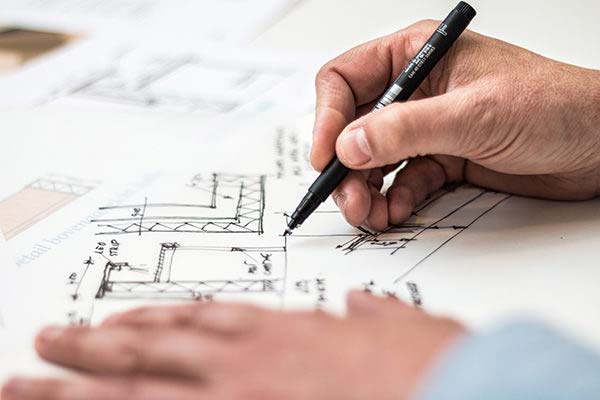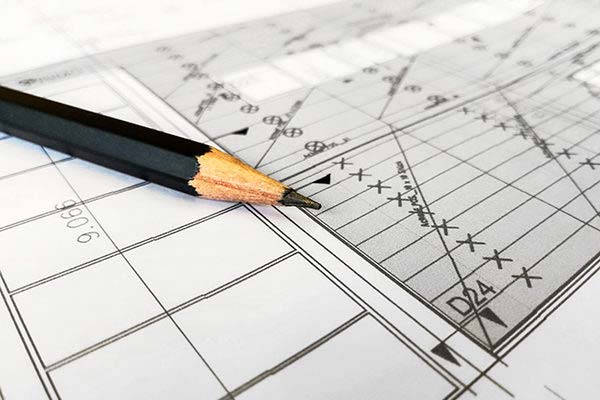IN-HOUSE CAD DRAWINGS
Our CAD designers work closely with event planners to visually illustrate creative ideas, develop material lists, and plan assembly and dismantling work. We utilize professional CAD software to coordinate trades and calculate transport and logistics capacities. With in-house architects, CAD planners, and master artisans in Europe, America, and Australia/Oceania, we create high-quality CAD plans for events of all types and sizes.
The Benefits of Professional CAD Drawings
CAD planning is crucial throughout the event planning process, from initial ideation to implementation. Our team provides complete project management services and supplies event infrastructure worldwide. Additionally, we offer glamping concepts for festivals and modern facilities for VIP areas. With over 25 years of experience in the international live entertainment industry, we have the expertise to turn your event vision into a successful reality.




