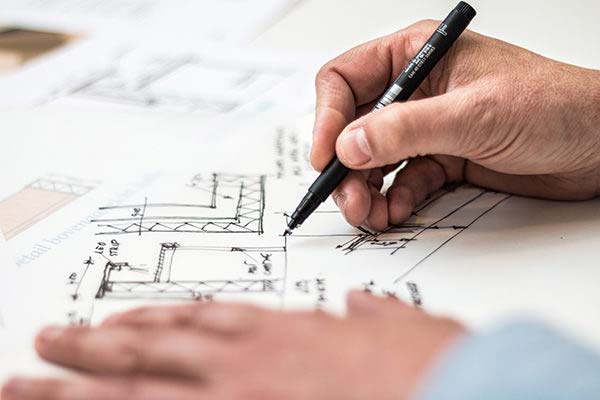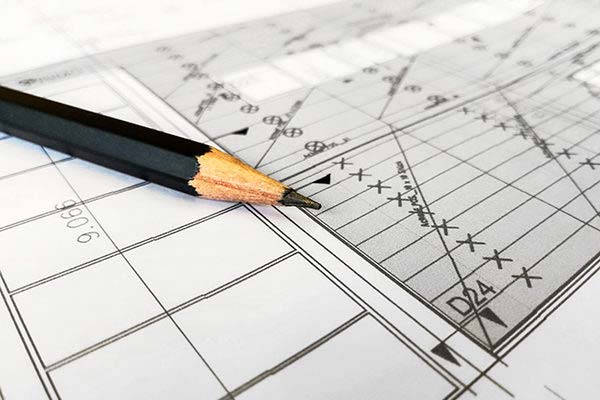I NOSTRIL DISEGNI IN CAD
I progettisti CAD danno forma alle idee creative degli artisti e dei designer per eventi. Un progetto di costruzione è la base per stilare le liste del materiale o per calcolare il personale e le attrezzature necessari per allestimento e smontaggio. I progetti in CAD costituiscono, inoltre, la base precisa per calcolare le capacità di trasporto e la logistica. Un progetto panoramico favorisce anche i vari scambi ed è utilissimo per l’orientamento all’interno del sito dell’evento.
Disegni in CAD Professionali
La progettazione in CAD è fondamentale ed indispensabile per tutti gli aspetti: dall’idea iniziale fino alla realizzazione finale o ad eventuali implementazioni o trasformazioni degli eventi. I nostri progettisti CAD e specialisti delle tecnologie per eventi sono a tua disposizione in Europa, America e Australia. Se I nostri clienti lo desiderano, possiamo anche occuparci della gestione dell’intero progetto del tuo evento e consegnare in tutto il mondo le infrastrutture necessarie all’evento.




